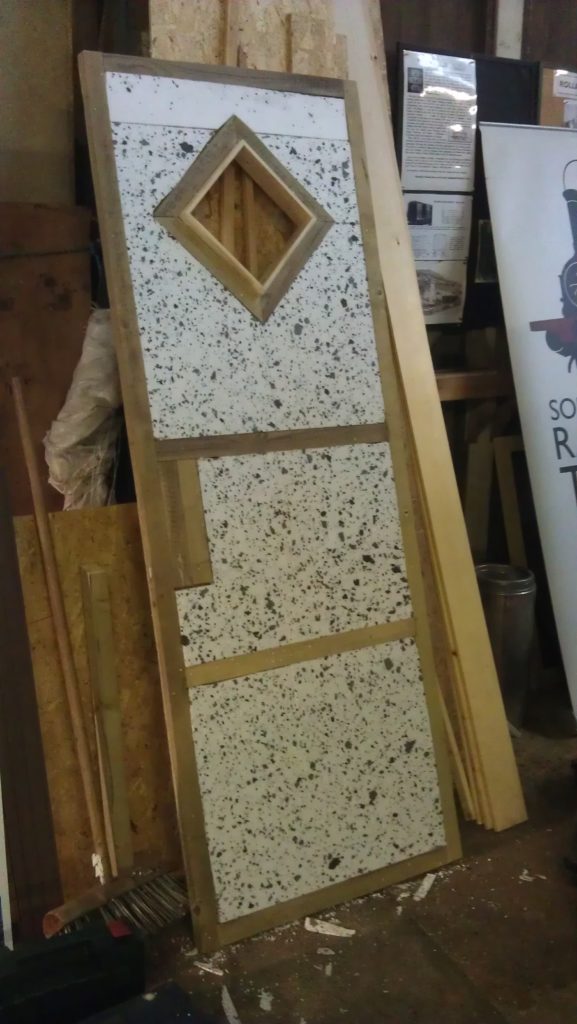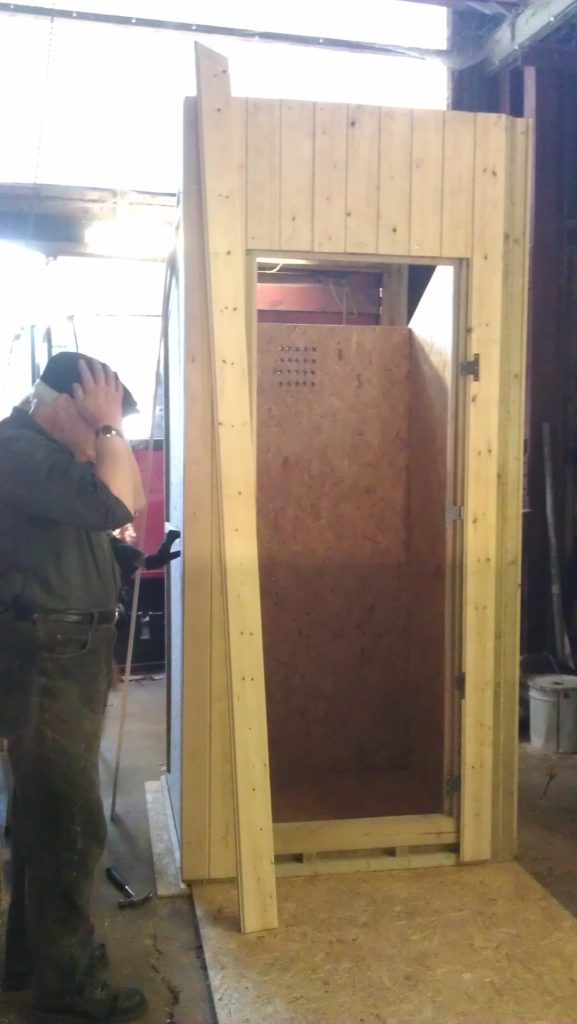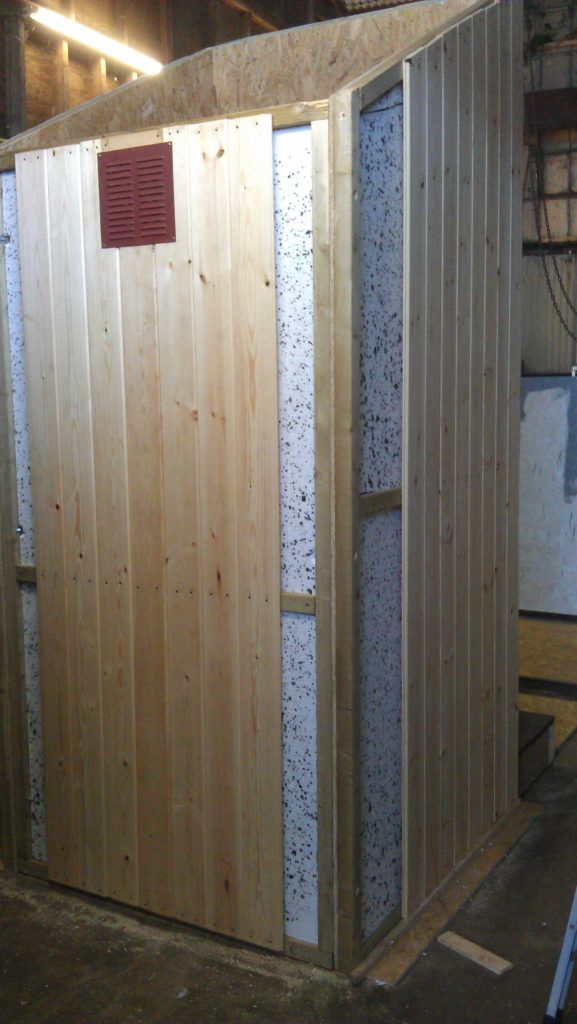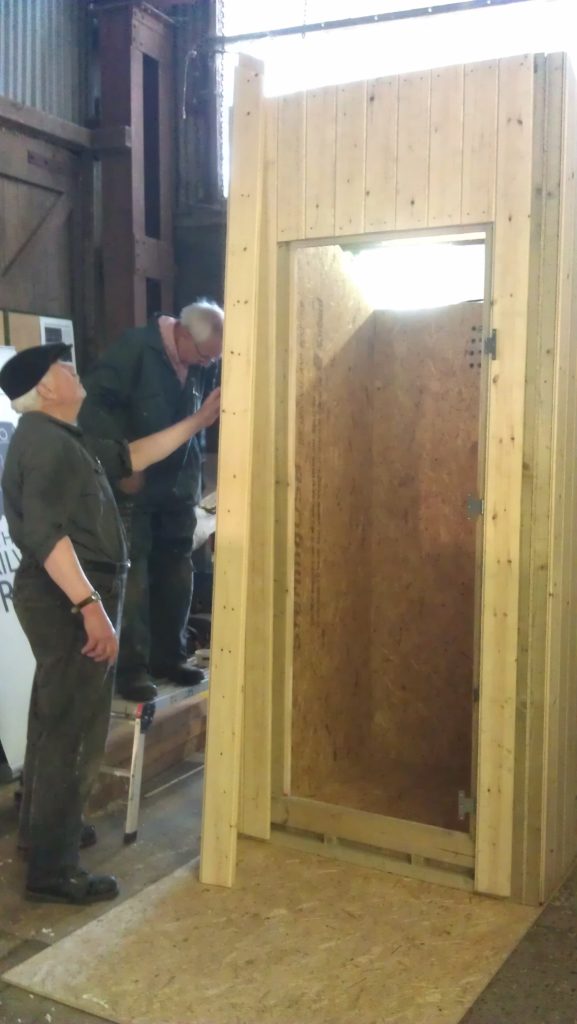
The “Punch and July Booth” (AKA the Wenhaston Station WC) is moving on fast – or, as fast as it can in the heatwave. This John Bennett-designed building (which boats a typical JB touch with the diamond-shaped window in the door), for which the Trust has planning permission, is effectively a typical SR station lean-to, removed from the main building to which it would have been attached.
Chris designed our method – one I have never used before. It’s basically and simply an inside-out building system. You start with the inner liner (Sterling board in our case), affix the 2×2 frame to that (nailed and glued, then screwed, in our case – the SRT never do anything by halves), bolt it together (it’s nine feet high), and THEN add the T&G to the outside.
I must say it has worked very well indeed. Despite the recent very hot and muggy weather, it’s well on the way to completion, with just the door cladding, and some “fiddly bits” (lock, handles, roof felt, painting, etc.) to do before it is dismantled, and taken to Wenhaston Station in flat-pack form, to be re-erected on a sleeper base.
When I say it’s worked very well, no SRT team effort would be complete without a few glitches! Each piece of T&G on the sides has a tapered top, where the pent roof fits. So – as we cut each piece for the RHS, we carefully put aside the offcuts for the other side, thinking that the slope would allow these to be used straight away. BUT – the T&G is rebated on the front. So of course (think about the topology) we would be putting the LHS bits on back to front
– or starting with a tongue instead of a groove. In the end, we
turned them all upside down. Then Bob and James (on a silly-hot
Wednesday) managed to glue (as well as temporarily nail) the last piece
of T&G on one corner, thus completely covering the bolt, which we
need access to both ends of, to allow for dismantling and re-mantling.
Oh well.
John Bennett’s gift of decking allowed us to make the internal floor,
and the step outside, as well as its originally-designed use for the
Motor Rail cab floor. The step is – well – shall we say – quite heavily
built (we had some free 6×3 timber hanging about) – if our neighbouring
farmer’s bullocks ever get in and want to use the WC – they’ll be able
to stand on the step with ease. In fact, three or four of them, in a
pile, could do it.
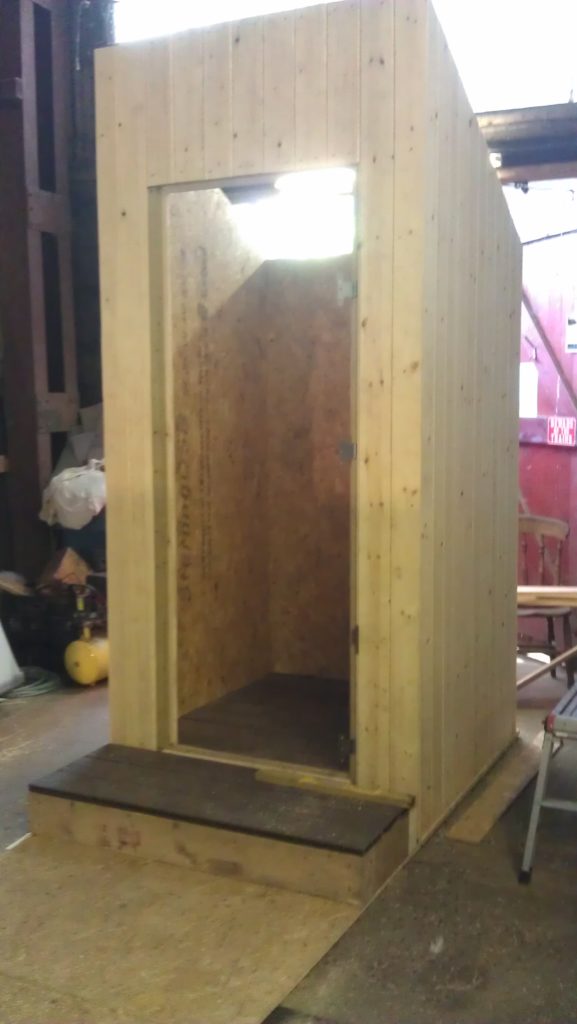
We are hurrying to get all this done, to leave space for the imminent return of the underframe parts of Open Wagon 41, part of the Heritage Train – our next project. And in between (with time we really don’t have), preparations continue for Saturday 11th at Wenhaston – we have invited the village to come and see how we are looking after the land (please note that this is an invitation event for residents of Wenhaston and Mells ONLY, plus some especially-invited local organisations such as SWT, the AONB, and the RSPB).
SRT Members, however, are welcome to drop in on the volunteers’ social day on Sunday 12th July – congratulations/commiserations for all our hard work will I’m sure be very gratefully received.

